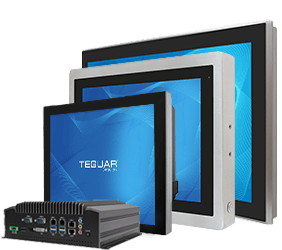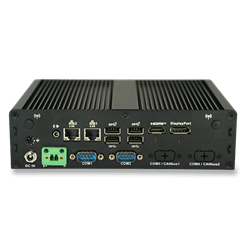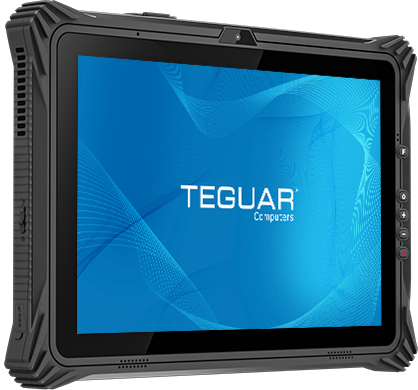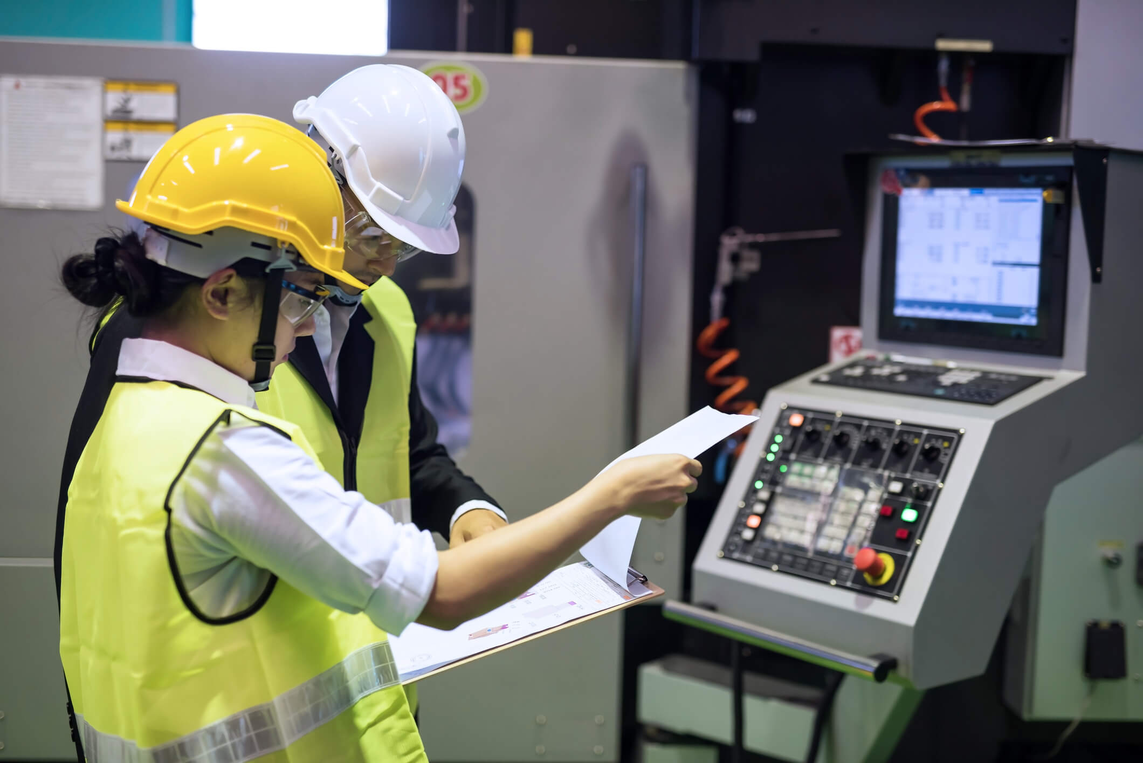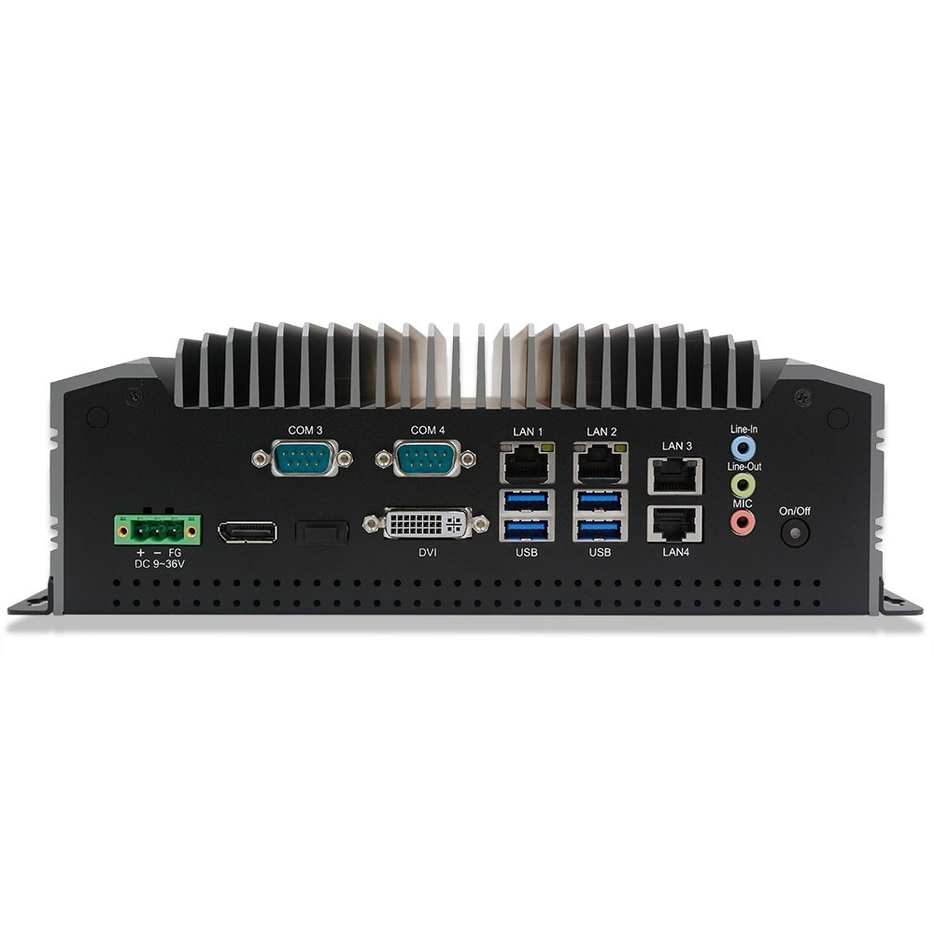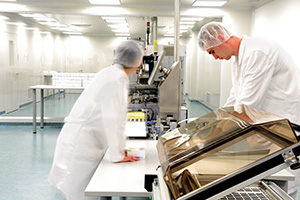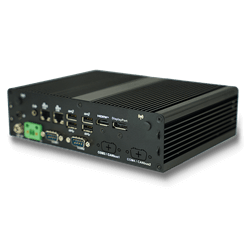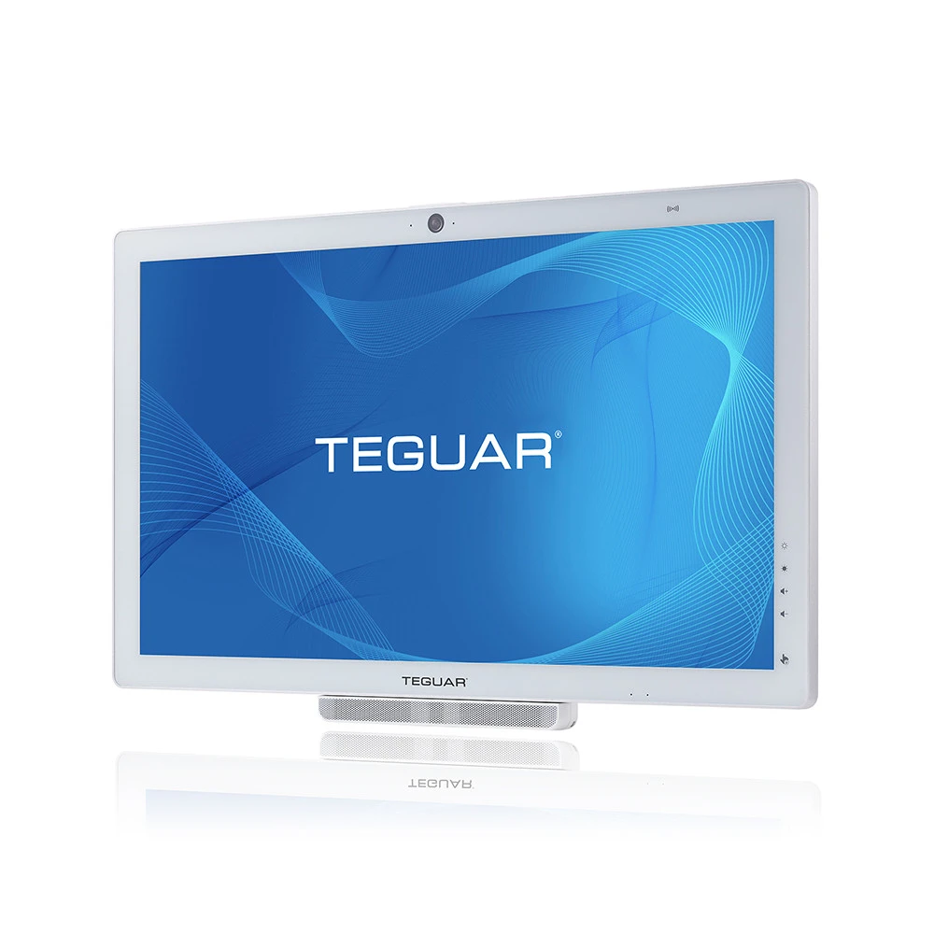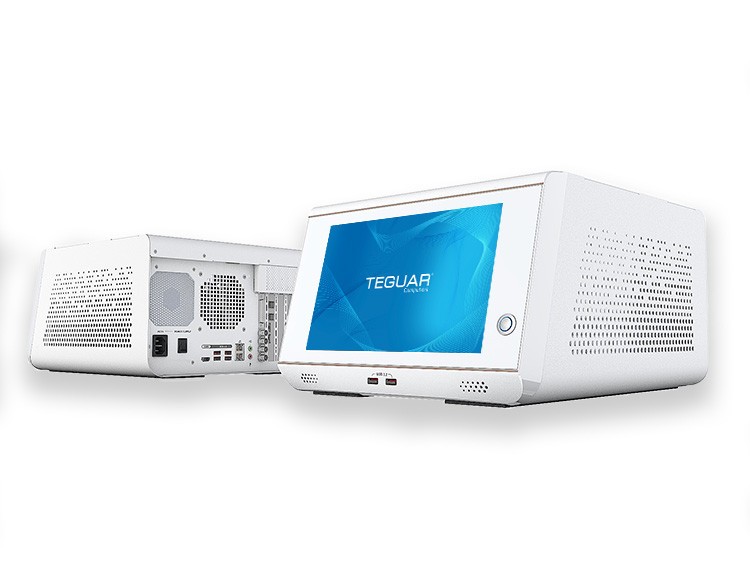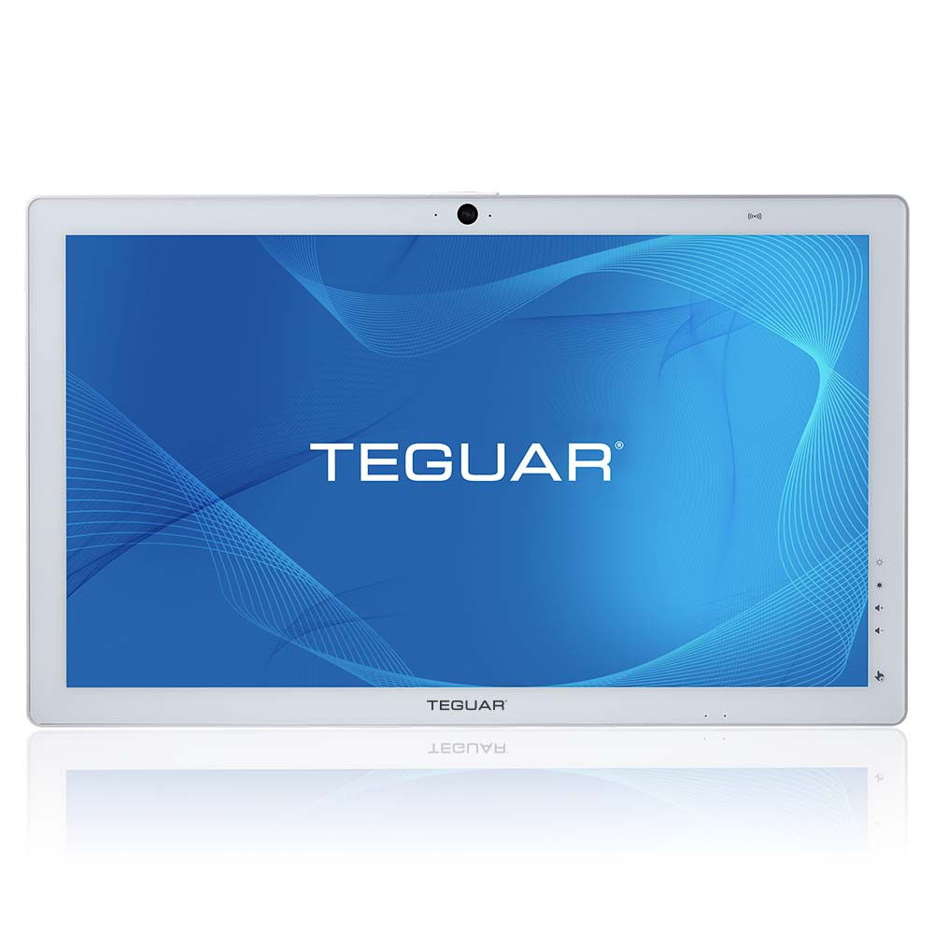Medical & Industrial Computer Company Renovates Newly Purchased Facility in Whitehall Park
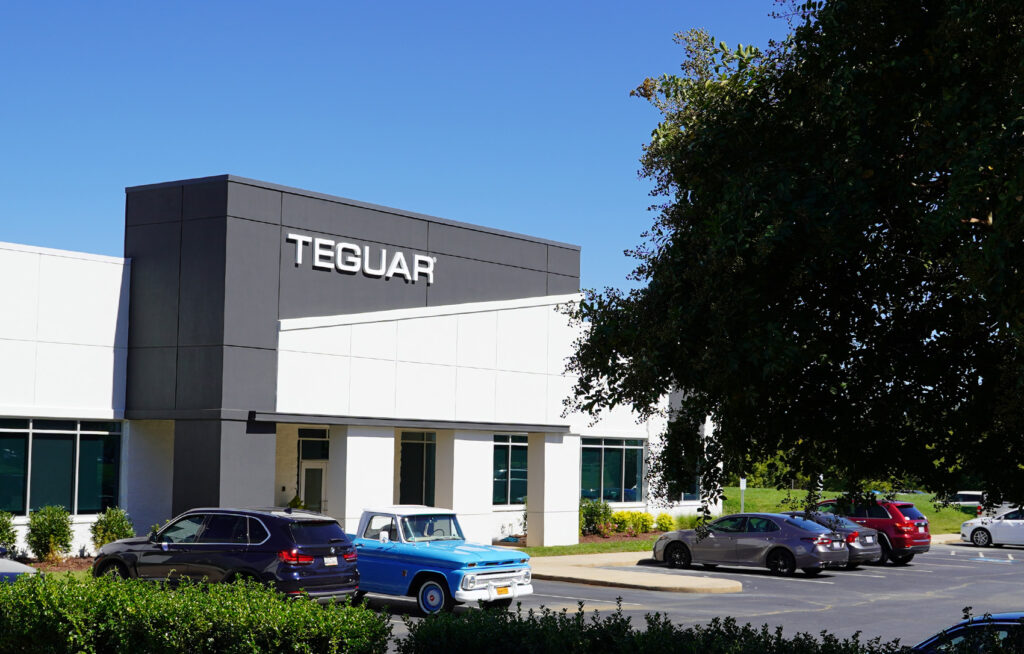
Charlotte, NC — The DNA of Teguar contains an understanding of the importance of community: how they communicate, how they care for each other, and how they relate to their customers as people, not dollar signs.
These lived values have been an unseen advantage in the hard-edged world of medical and industrial computer manufacturing.
Teguar’s new 25,000 sq. ft. home combines the demanding technical requirements of a state-of-the art facility with southern hospitality to advance their industry strengths.
“Looking back, there was a lot to learn, but we made it work, we did what we had to do when it needed to be done. It was that simple.”
-Jonathan Staub, Founder and CEO
Humble Beginnings in South End, CLT
A few current and former Teguar employees will recall the first office in the now booming South End of Charlotte, North Carolina that Teguar occupied less than ten years ago. At that point, the South End of Charlotte was at the beginning of transforming into what is now one of the city’s most desired addresses.
The block still smelled of sugar doughnuts from the Carolina Foods factory, there were several early payday loan officers, a couple of pawn shops, and a few bars that would likely not pass a health inspection.
There were also modern buildings and a smattering of condos by a cluster of light rail side restaurants.
The first Teguar office was about the size of a loft apartment. In fact, it could have been one, complete with an upper mezzanine, kitchen, fireplace, and master bedroom.
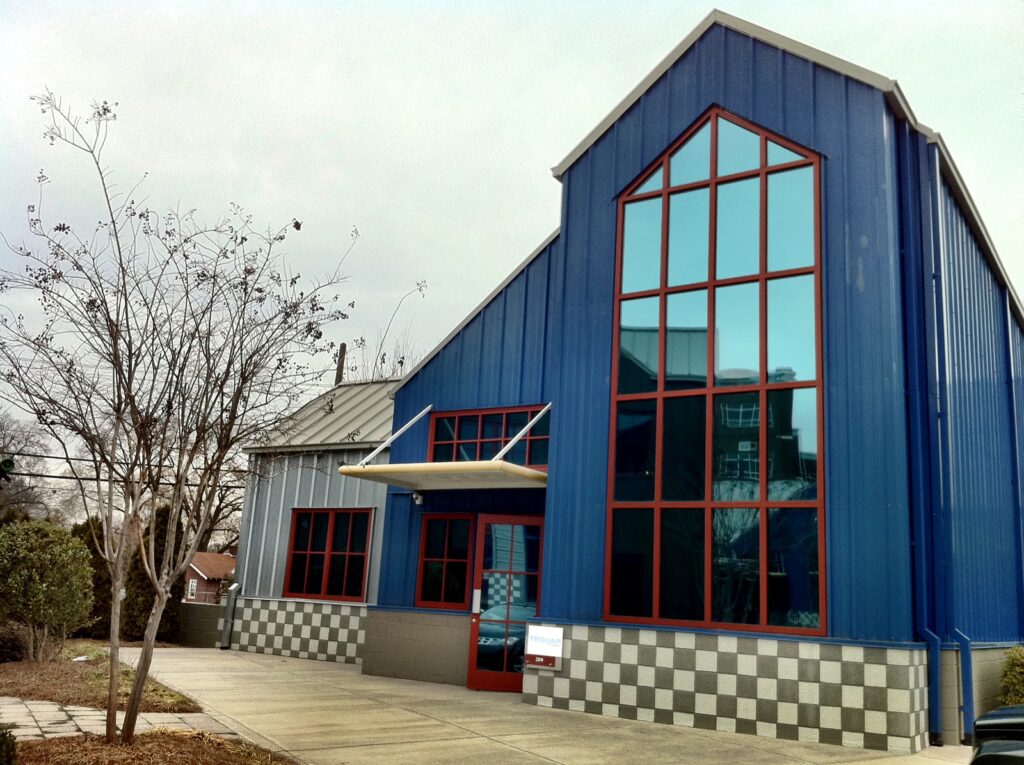
In true start-up fashion, Teguar felt like a small family led by Jonathan and Corinne Staub. Jonathan Staub, Teguar’s founder and CEO, comments “looking back, there was a lot to learn, but we made it work, we did what we had to do when it needed to be done. It was that simple.”
At that point, there was no ISO certification, company board, or Level 10 meetings. Back then, the facility that Teguar currently owns seemed like a far-off-dream.
Growth Pushes Teguar to South Stream Blvd Location in Corporate Office Park
It quickly became apparent that seven working adults, a servicing area, and hundreds of computer units could not easily fit in a one-bedroom, one-bath suite. Like a family would move to the suburbs for a better school district, the Teguar business family moved to meet the needs of growth.
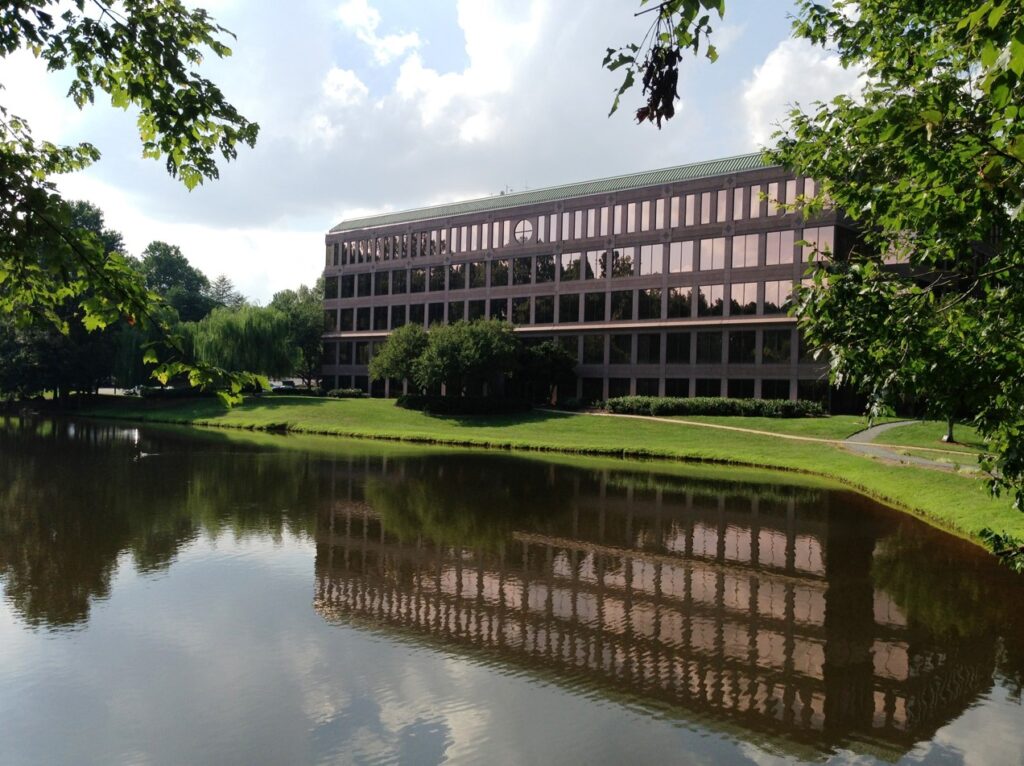
A nice corporate campus with a pond, trails, and exercise facilities was found further outside the city’s epicenter.
It was there the company went from seven employees to just under 40.
In the beginning, this new campus located on South Stream Blvd seemed like a jarring change, with two empty desks between every one employee.
But things quickly changed, and in a matter of just a few years, additional space was added and desks were crammed into every possible nook. It became apparent that the newly rented space would not last long.
Custom facilities needed to be created in order for Teguar to mature to its next stage of development. A few options were considered, one of them being that the warehouse & assembly could be separated from the front-end offices.
Today: A Free-Standing Headquarters in Whitehall Park
Ultimately, a decision was made: In order to keep the culture of Teguar, departments needed to be located next to each other. The daily chance interdepartmental interactions add an intangible glue, keeping people near each other who otherwise might not associate.
With this in mind, a building to house the whole of Teguar was purchased in 2020 a few miles down the road in an area known as Whitehall, near Ayrsley Town Center, within 15 min of the CLT airport.
Once a facility was purchased, things moved fast. From the approved architectural drawings to occupancy, the project took only about 6 months.
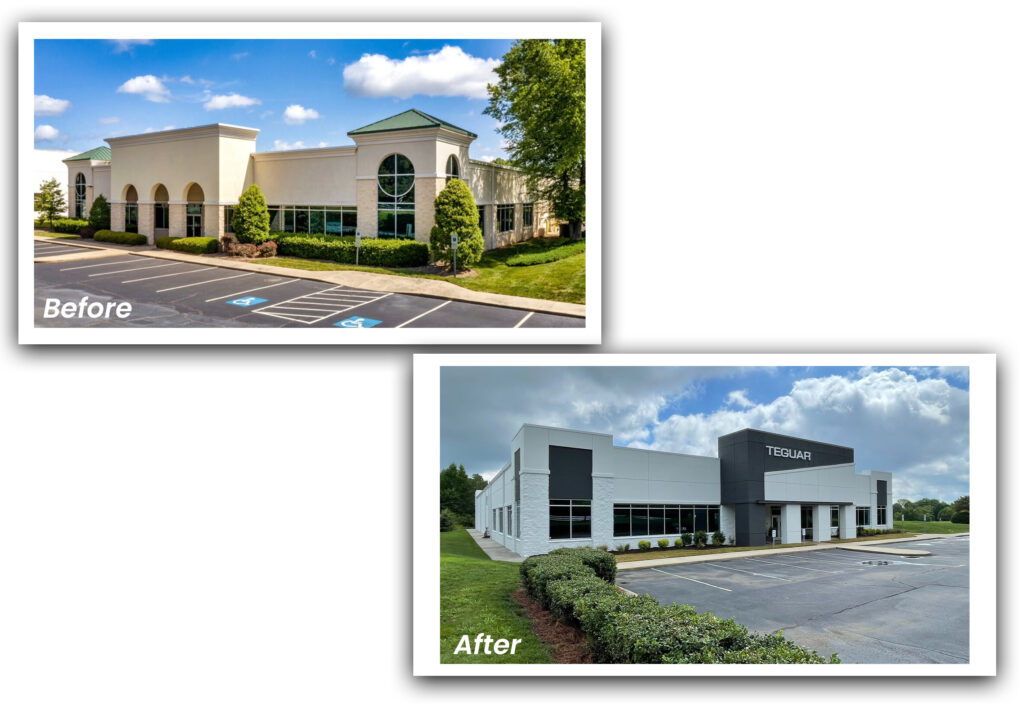
After occupancy, work continued as those inside had to contend with an occasional jackhammer, roofing nail guns, or electric drills making changes here and there for improvements to the original plans.
The need for immediate space outweighed the need for perfection. Teguar officially took occupancy in June of 2021 and completed final work a little over one year later in 2022. On July 29th, 2022, the façade was transformed to reflect the original drawings, bringing the final element to a status of complete.
The new Teguar facility was created for the present and future, although the growth rate will determine how long it will be until the next set of upgrades or new facility is purchased.
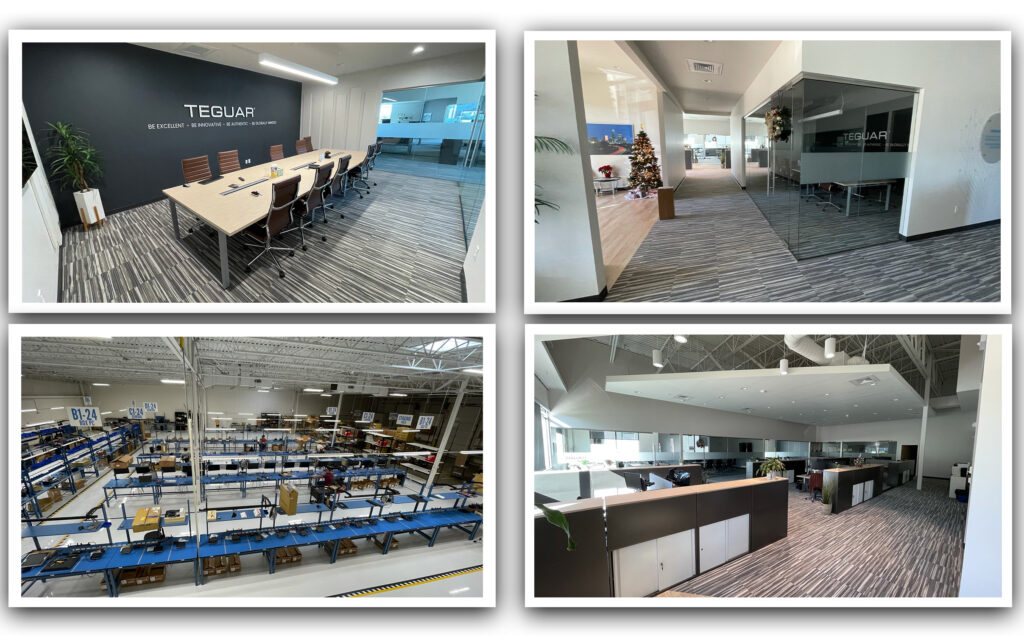
The building has a modern sleek, yet cozy aesthetic with several distinct areas representing different business functions. Over 50% of the facility houses the servicing and technology department.
About 15,000 sq ft of the 25,000 ft total space is dedicated to the production, servicing, and stock areas. This represents a massive change from the whole office fitting in only 6500 sq ft. This area, called the warehouse, is a high-tech area with production line fiber optics, special anti-static flooring needed for medically certified computer assembly, and kitted-out workstations all in a 5S type environment for well-organized and dedicated task spaces.
Richard Pikul, the department manager, went into more detail about it in a Manufacturing today article.
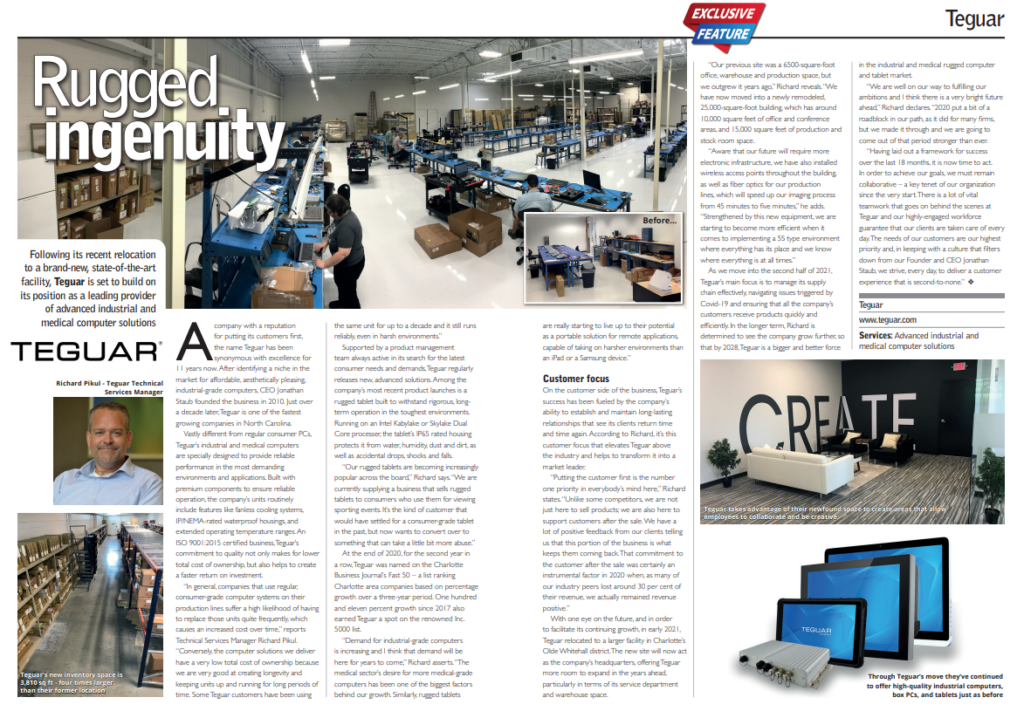
The other 10,000 square feet is broken up into areas for other departments and functions. Scattered throughout the front office space, there are three glass-walled conference rooms, each given tongue-in-cheek corporate buzzwords like “Synergy” and “Bandwidth.”
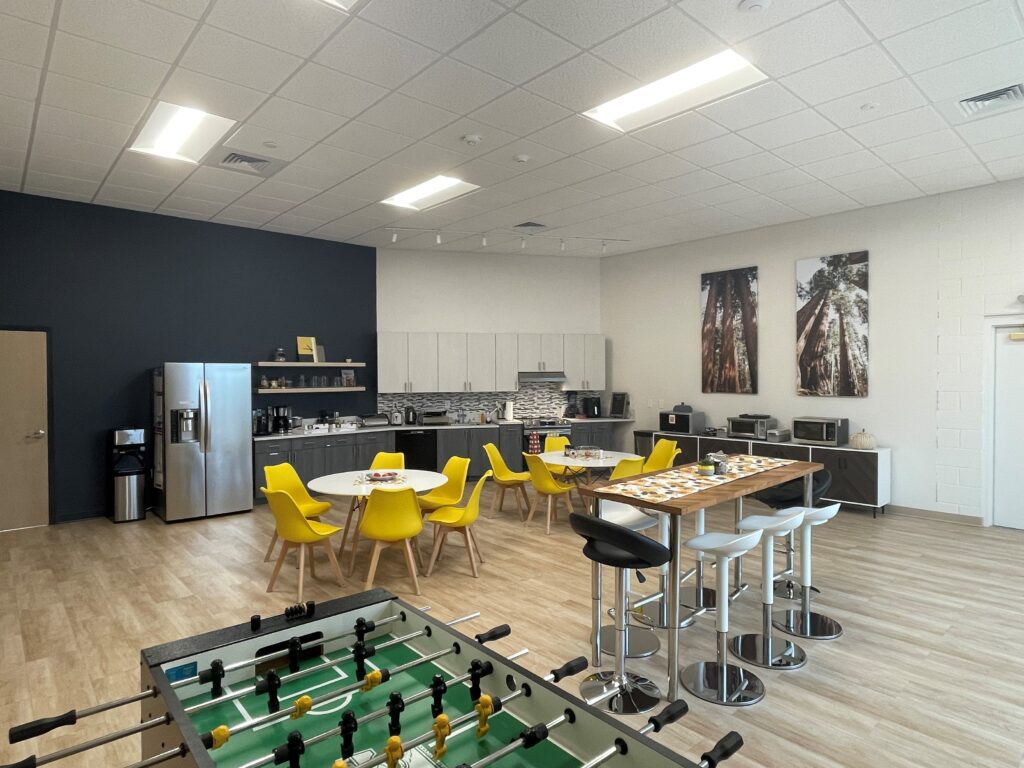
The heart of the building contains a sizable quiet room designed for employees to have a place to meditate, contemplate, or even take a ten-minute siesta.
It was important as well to include a full kitchen and cafeteria area, which is often utilized for making sheets of baked goods to power the staff through the afternoons.
Near the entrance area, the product management department has a dedicated show floor, where visitors can interact with Teguar’s lines of industrial computers, medical computers, and rugged tablets.
The left and right side office areas house different business functions with their respective personalities. On the left side of the front offices are the more serious operations, supply chain, HR, and accounting departments. The front right side houses the sometimes-rowdy sales and marketing departments where a brass bell is rung to indicate every large deal closed.
Twelve years in and a lot has happened. The building owned by Teguar Computers at 2920 Whitehall Park Drive in Charlotte, NC is a firm foundation for years to come. While this building may undergo changes frequently to keep up with growth, it represents a solid stake held in the world market of industrial and medical computing.
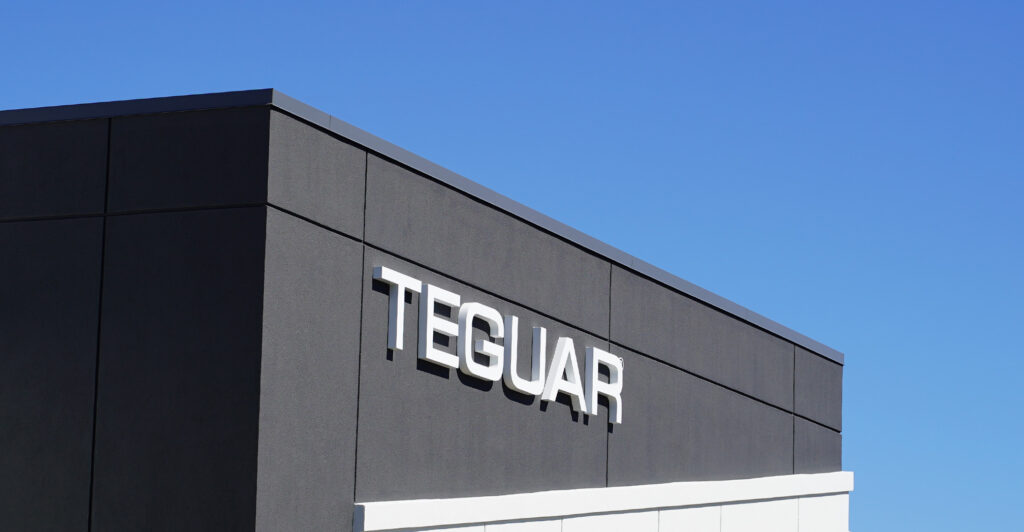
Teguar would be happy to host any current or potential clients who want to see the heart with whom they are doing business, and just maybe, visitors might be lucky enough to grab a freshly baked cookie.
Previous Article
This Ruggedized Tablet Proves It: Rugged Doesn’t Have to Mean Bulky

